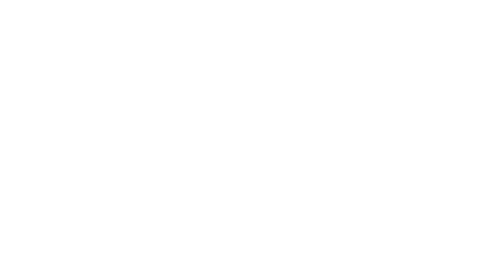


Listing Courtesy of: FAYETTEVILLE NC / ERA Strother Real Estate / Kenneth Watt
4621 Centennial Drive Wade, NC 28395
Pending (495 Days)
$495,000 (USD)
MLS #:
733034
733034
Lot Size
2.93 acres
2.93 acres
Type
Single-Family Home
Single-Family Home
Year Built
2017
2017
Style
Two Story
Two Story
County
Cumberland County
Cumberland County
Community
Orchard Park
Orchard Park
Listed By
Kenneth Watt, ERA Strother Real Estate
Source
FAYETTEVILLE NC
Last checked Feb 12 2026 at 12:27 PM GMT+0000
FAYETTEVILLE NC
Last checked Feb 12 2026 at 12:27 PM GMT+0000
Bathroom Details
- Full Bathrooms: 3
- Half Bathroom: 1
Interior Features
- Double Vanity
- Bar
- Windows: Blinds
- Ceiling Fan(s)
- Separate/Formal Dining Room
- Entrance Foyer
- Separate Shower
- Walk-In Closet(s)
- Windows: Insulated Windows
- Jetted Tub
- Laundry: Main Level
- Laundry: In Unit
- Storage
- Wet Bar
- Home Office
- Den
- Primary Downstairs
- Pantry
- Breakfast Bar
- Recessed Lighting
- Smart Thermostat
- Soaking Tub
- Granite Counters
- Dining Area
- Open Floorplan
Subdivision
- Orchard Park
Lot Information
- Cleared
Property Features
- Fireplace: 0
Heating and Cooling
- Central
Pool Information
- Indoor
- Above Ground
Homeowners Association Information
- Dues: $500
Flooring
- Carpet
- Tile
- Luxury Vinyl Plank
Utility Information
- Utilities: Water Source: Public
- Sewer: Septic Tank
School Information
- Middle School: Mac Williams Middle School
- High School: Cape Fear Senior High
Parking
- Attached
- Garage
Stories
- 2
Living Area
- 3,298 sqft
Listing Price History
Date
Event
Price
% Change
$ (+/-)
Jan 28, 2025
Price Changed
$495,000
-5%
-$25,000
Oct 02, 2024
Listed
$520,000
-
-
Location
Disclaimer: Copyright 2026 Fayetteville NC MLS. All rights reserved. This information is deemed reliable, but not guaranteed. The information being provided is for consumers’ personal, non-commercial use and may not be used for any purpose other than to identify prospective properties consumers may be interested in purchasing. Data last updated 2/12/26 04:27




Description